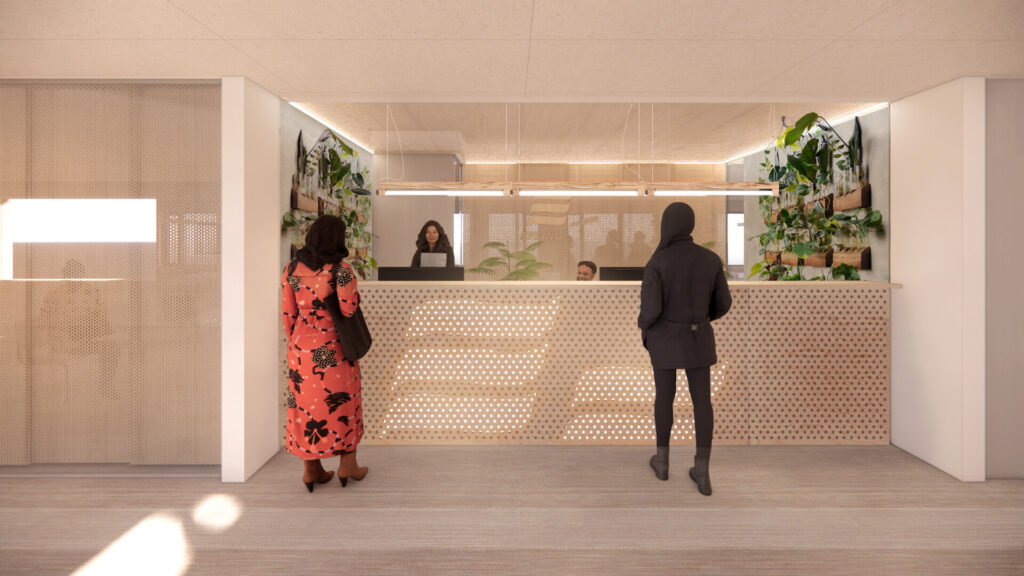
A complete renovation of the Efling Union premises is underway in the coming months, which will, once completed, revolutionize staff facilities and services to members. The office’s reception area will be transformed and brought into line with modern times, with increased comfort and an attractive environment. Interview facilities will also be significantly improved, with privacy and good accessibility as a priority.
Efling’s office premises at Guðrúnartún 1 were opened in 1999, but an extension was built to the building in 2012. The interior of the premises, including office space and reception, was designed to meet the needs that existed, as well as the practices that were common at the time. With the changes in the operations over the past quarter of a century, including a significant increase in electronic services, it has become urgent to make changes to the premises.
The design process has been underway for several months, with Nordic Architecture working closely with Efling’s management and staff. The construction has been agreed upon with the contractor Sérverk and will begin soon. Demolition of the interior of part of the building has already begun, but will not affect the reception of members.
However, it will be necessary to close Efling’s current reception for part of the construction period, most likely in February and March. Efling’s reception will then be moved to the 4th floor in Guðrúnartún, and it can be assumed that waiting times for service may be slightly longer during this time, due to the narrower reception space there. Efling’s staff will strive to ensure that there is as little disruption to operations as possible during that time. Members will be informed more about any changes that may occur as they get closer.
The estimated completion date is July 2025, at which time all facilities in the building will be in the best possible condition, for the benefit of Eflinga employees and partners.